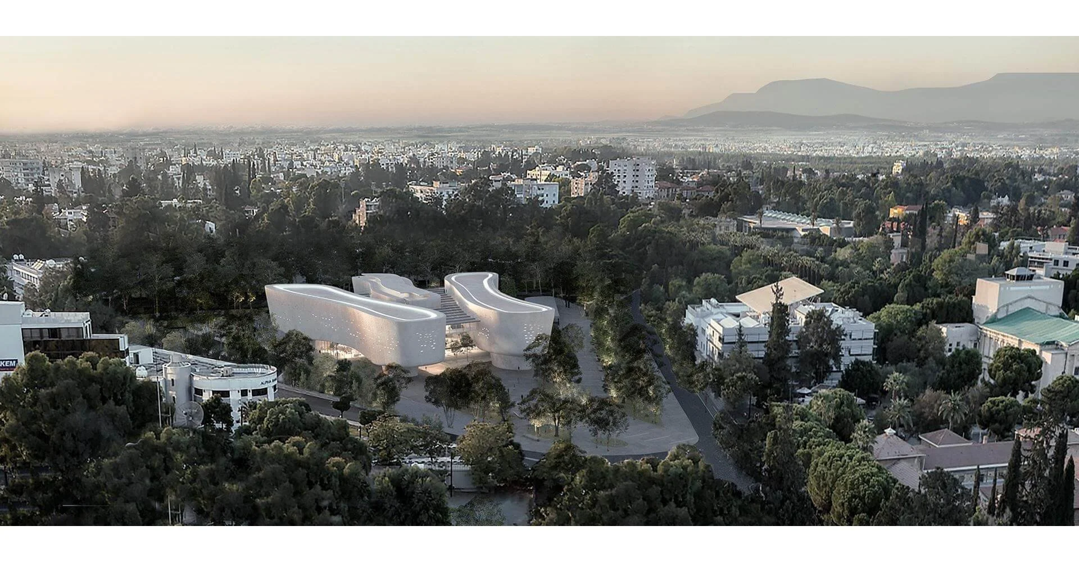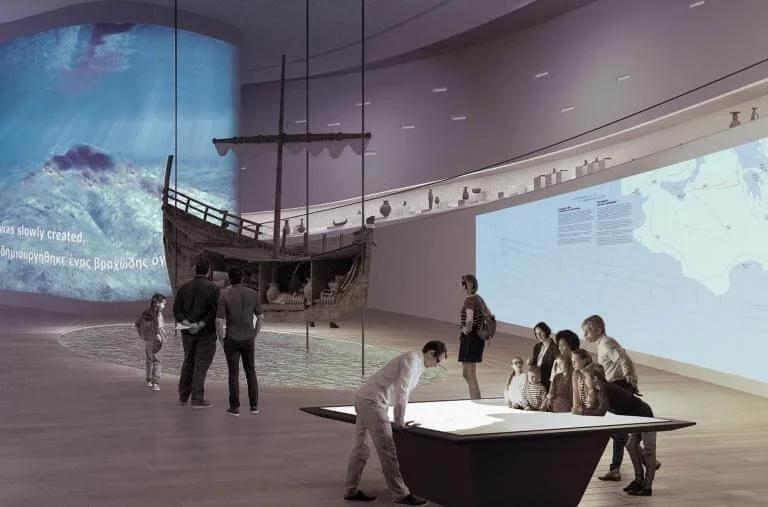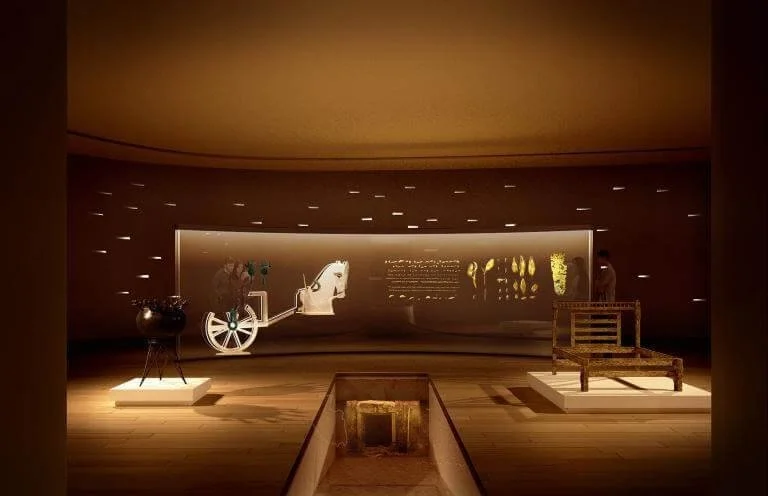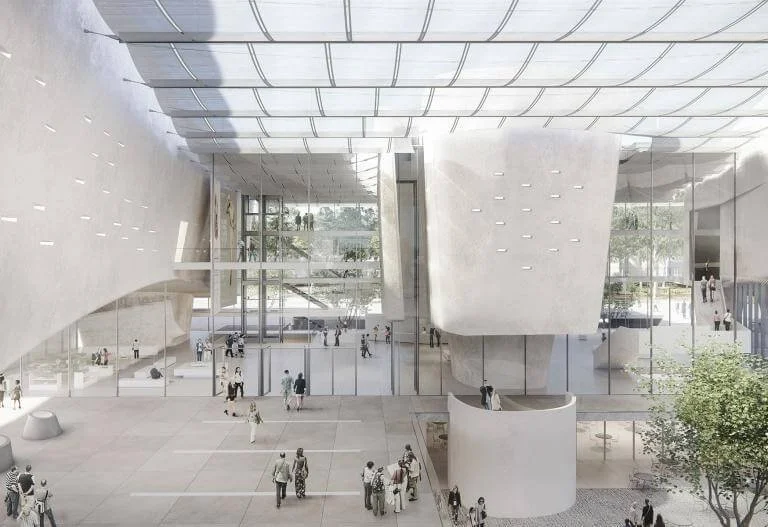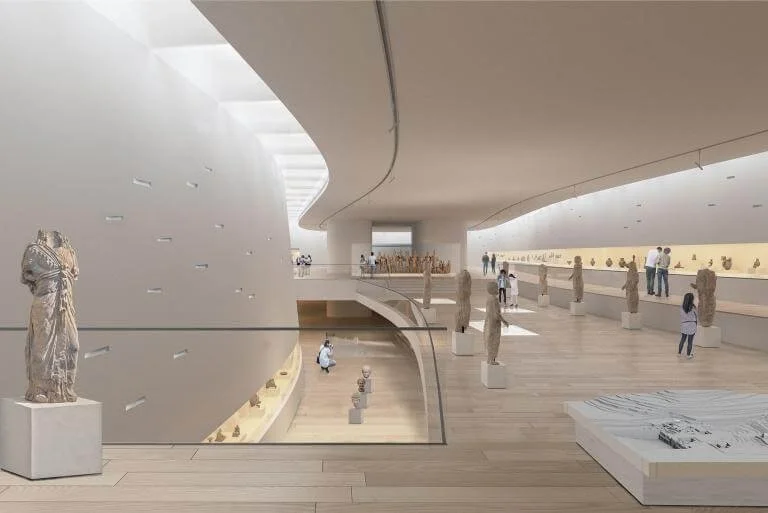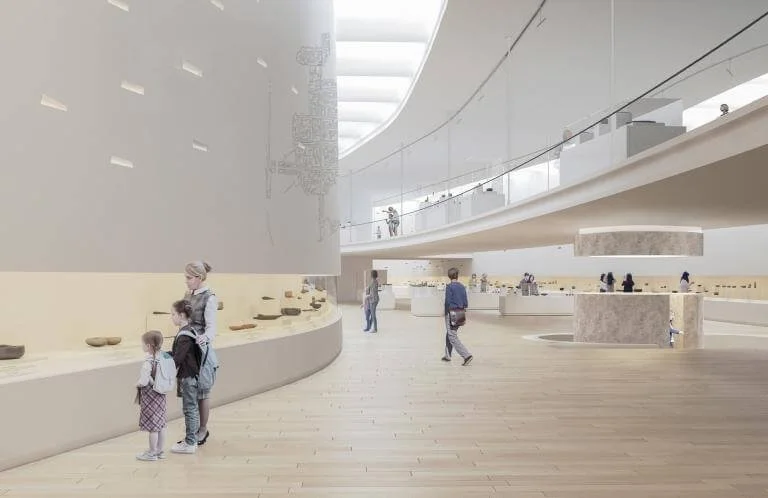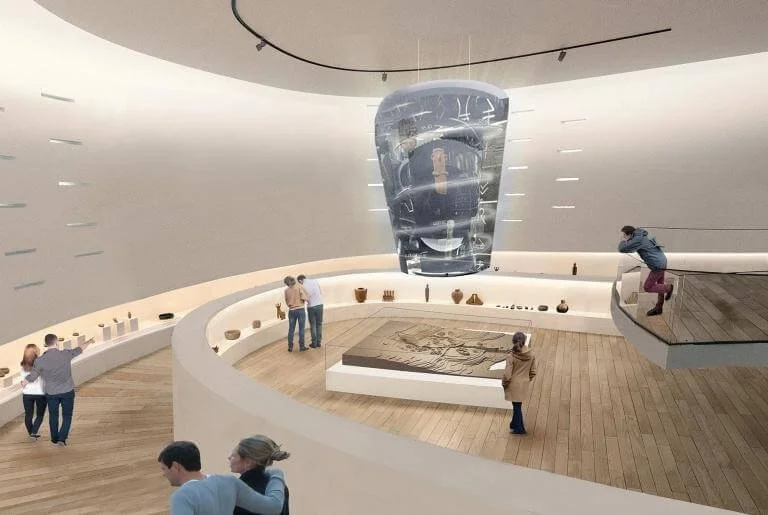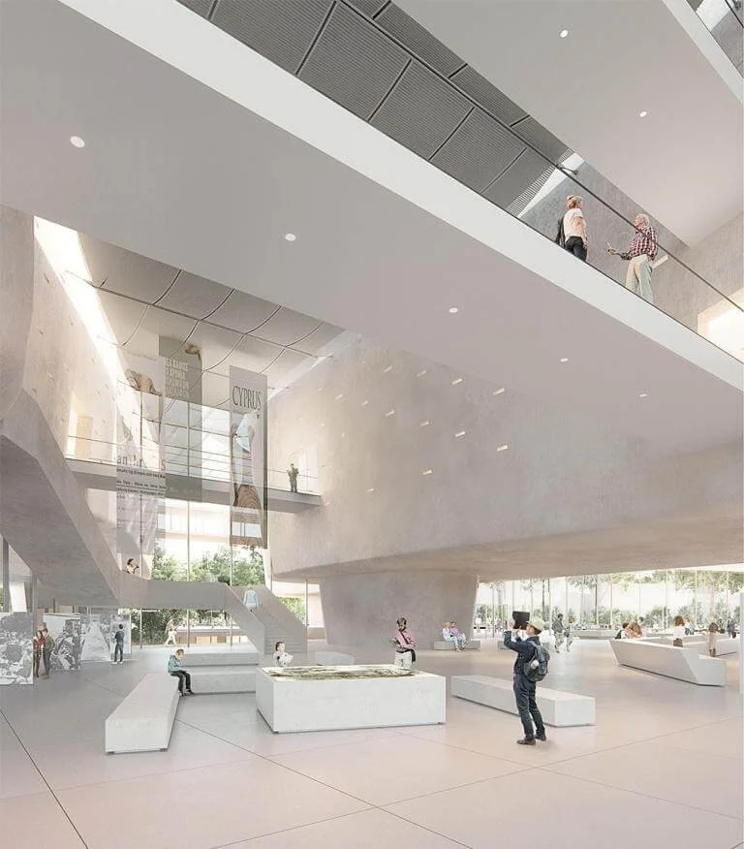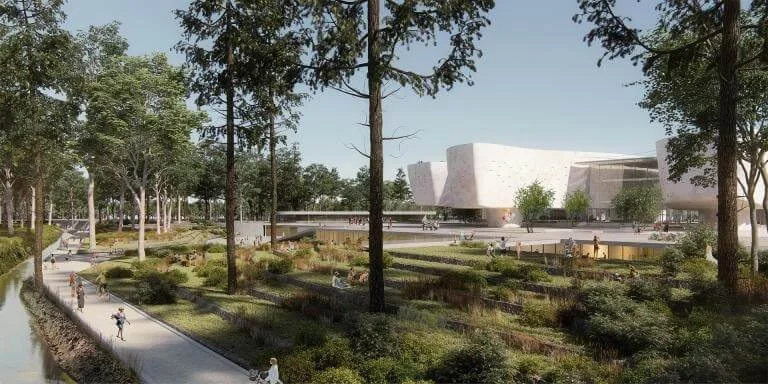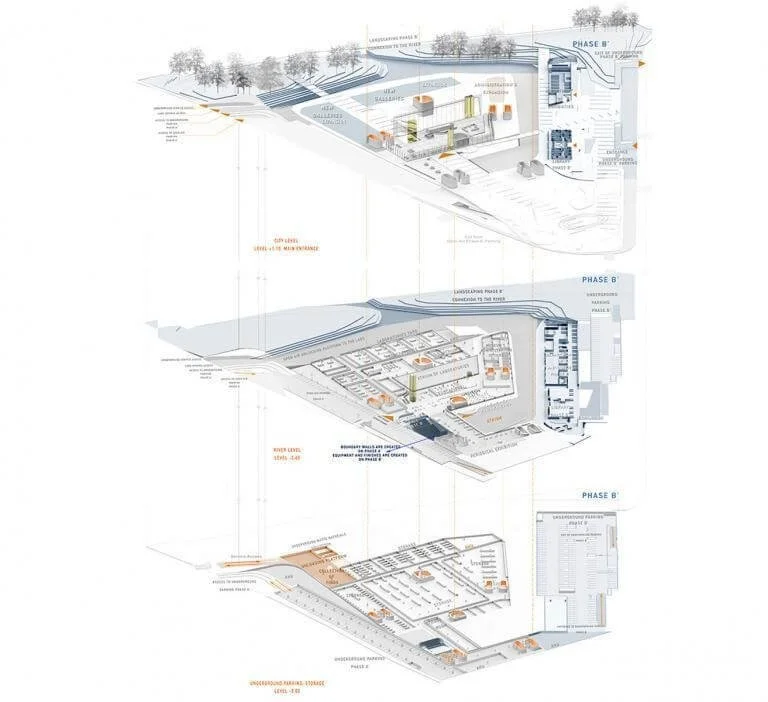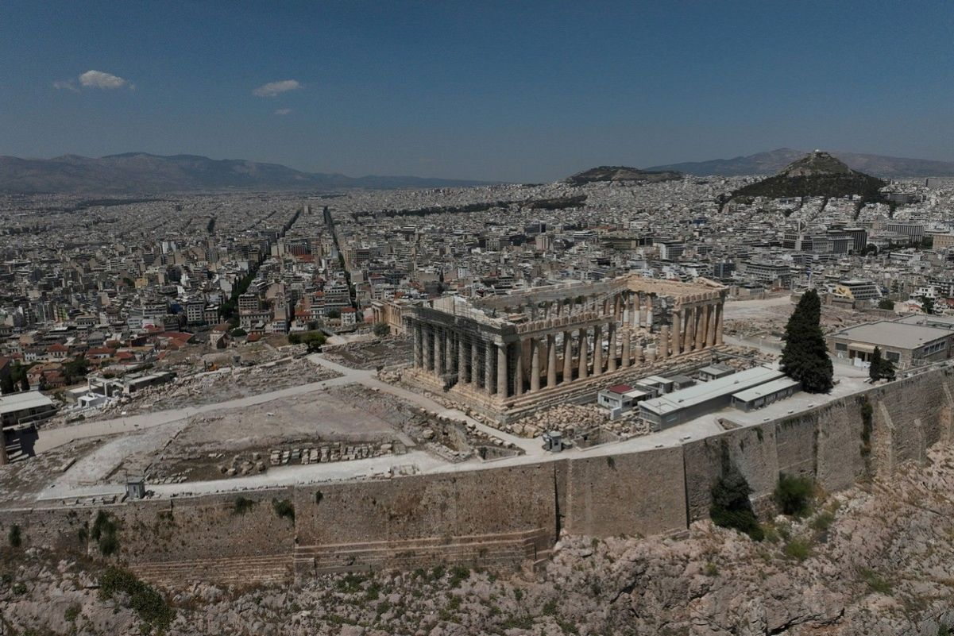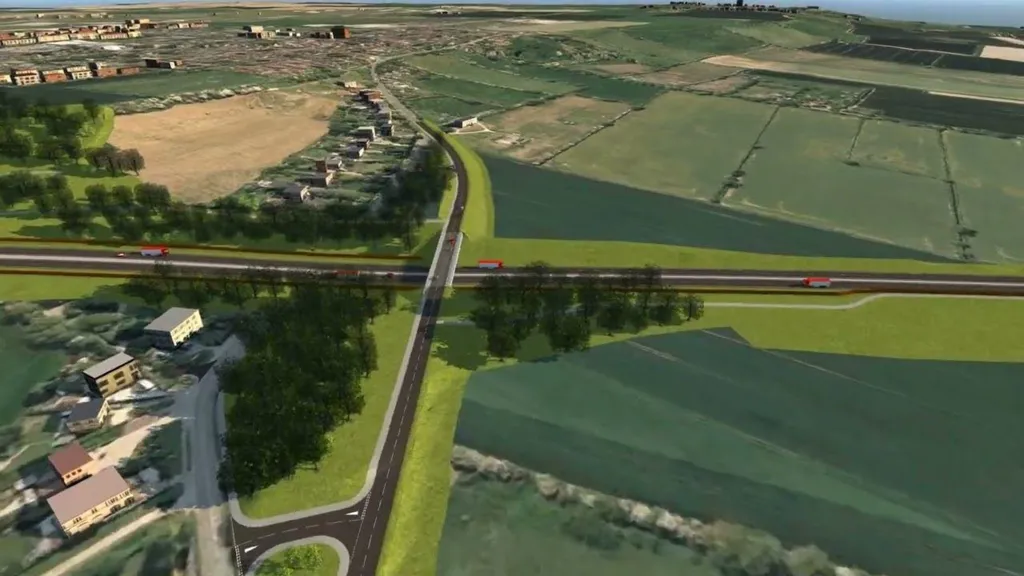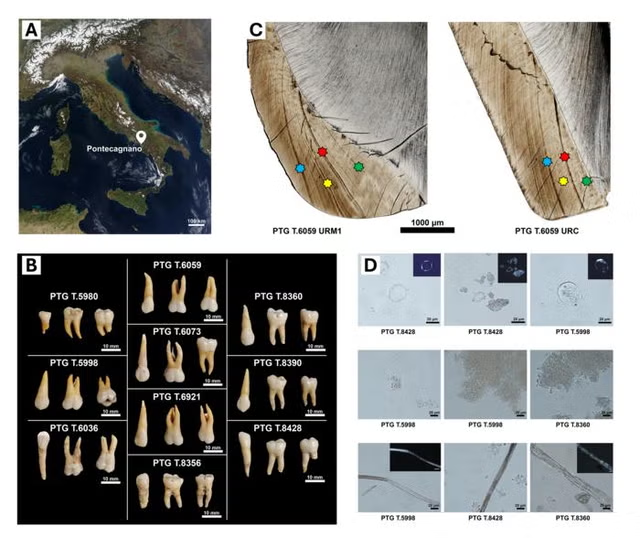The New Cyprus Archaeological Museum, set to rise in Nicosia, is one of the most ambitious cultural projects in the region. With an expansive footprint of over 36,000 m², the museum was conceived through an international architectural competition won by XZA Architects under Theoni Xanthi’s direction. Now contracted to be built by the Iacovou‑Cyfield Joint Venture at a cost of approximately €144 million, construction began in January 2023, with anticipated completion by mid‑2026. The project includes a two‑year maintenance period and the possibility of extending it to ten years.
A Building in Three Strata: Memory, City, River
The architectural vision embodies a stratified structure floating above the ground, composed of three horizontal layers that function both symbolically and practically—Memory, City, and River.
Memory: The uppermost layer houses the main museum volumes, archiving and narrating Cyprus's rich archaeological legacy.
City: The intermediate level offers accessibility and integration with the urban fabric, bridging the museum to its civic surroundings.
River: The lowest layer connects to the adjacent Pedieos River and parks, blending cultural functions with everyday public life.
CREDITS:
COPYRIGHT / XZA ARCHITECTS
RENDERING / FAT TONY STUDIO
Inside, the exhibition design is intellectually as well as spatially layered into Topos, exploring early human connections to land; Sea, reflecting Cyprus's maritime affinities; and Cosmos, which traces interactions with Mediterranean cultures.
Architecture as Urban Catalyst and Cultural Forum
Strategically positioned at the crossroads of Nicosia’s medieval walls, the municipal gardens, and the Pedieos River Park, the museum’s triangular footprint responds to its multi-faceted context . The design fosters an open dialogue between interior and exterior—both literally and intuitively—with a ground-level public realm that invites pedestrian flows and creates seamless transitions into the urban green fabric.
A continuous roof canopy spans the building, unifying the indoors with outdoor plazas through carefully orchestrated light and shadow. Striated metal louvers filter sunlight dynamically, animating the architecture and reinforcing connections with the landscape . Inside, a central atrium, open courtyards, plazas, and vertical circulation cores puncture the museum's layers, providing rich spatial experiences and facilitating research, exhibitions, education, and public gatherings.
Significance and Impact: A Living Cultural Institution
CREDITS:
COPYRIGHT / XZA ARCHITECTS
RENDERING / FAT TONY STUDIO
More than a repository of archaeological treasures, the New Cyprus Museum is conceived as a living institution, a civic engine meant to ignite cultural interaction, academic dialogue, and community engagement. It is envisaged as both a national landmark and a vibrant urban hub—a place where locals, scholars, and visitors infuse past, present, and future with shared meaning.
When completed in 2026, this museum will not only safeguard Cyprus’s rich heritage but also redefine the role of cultural architecture in forging urban identity and fostering inclusive public life.

