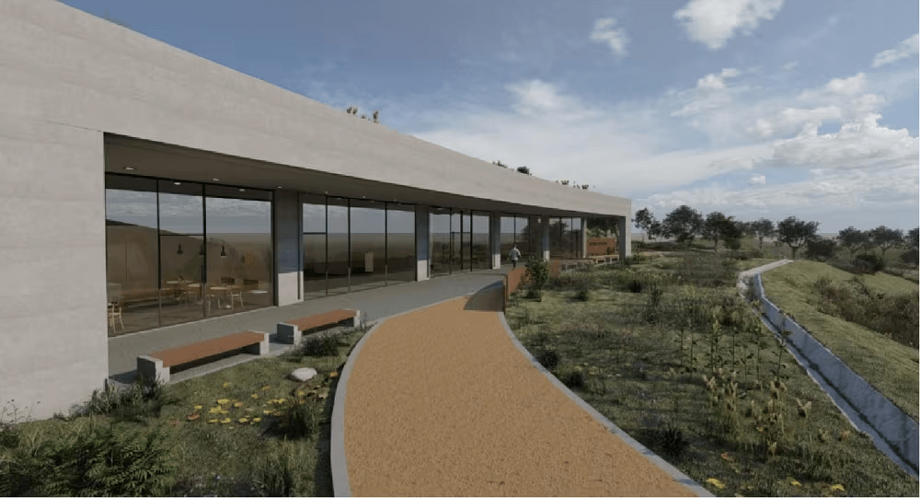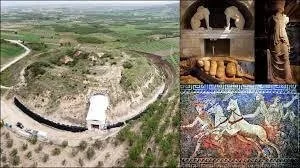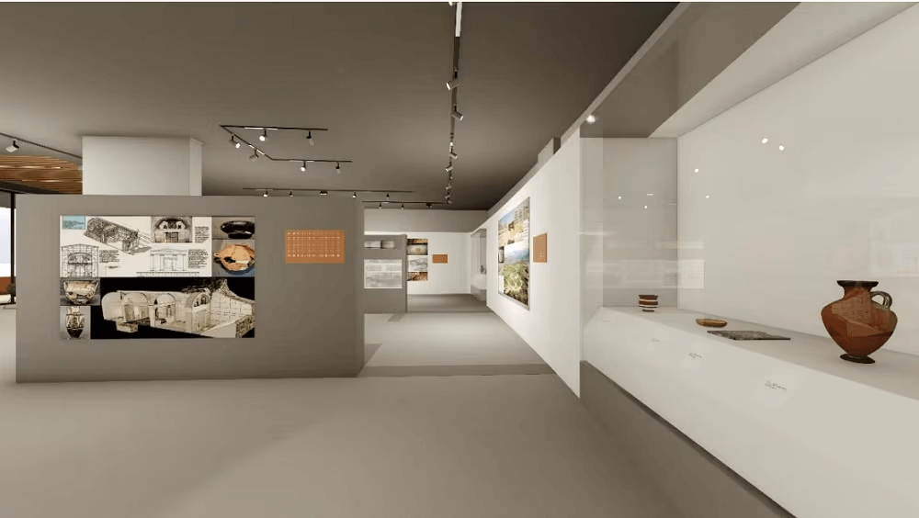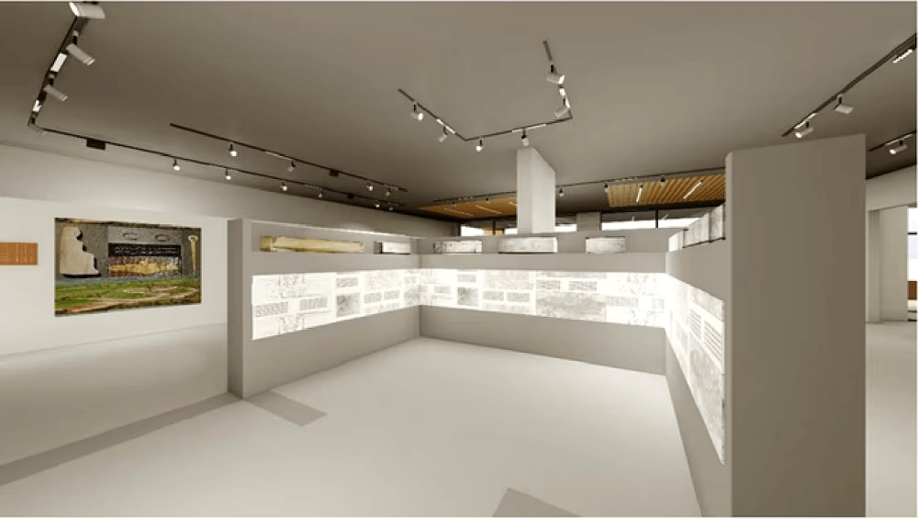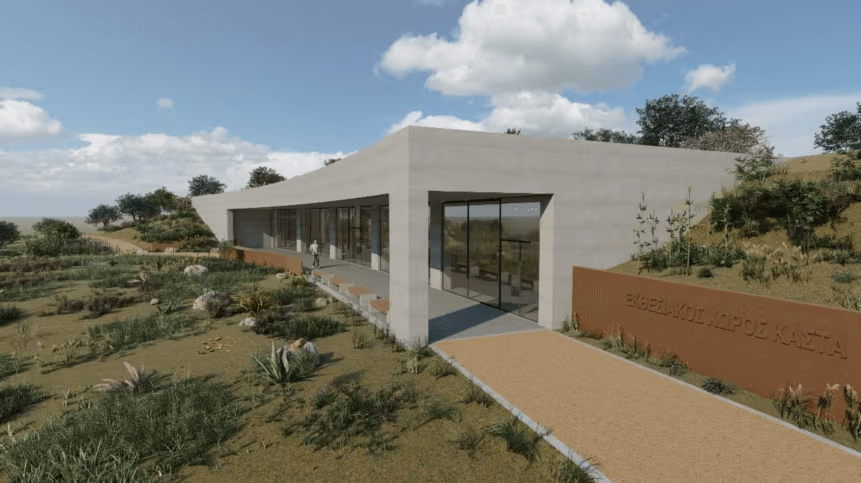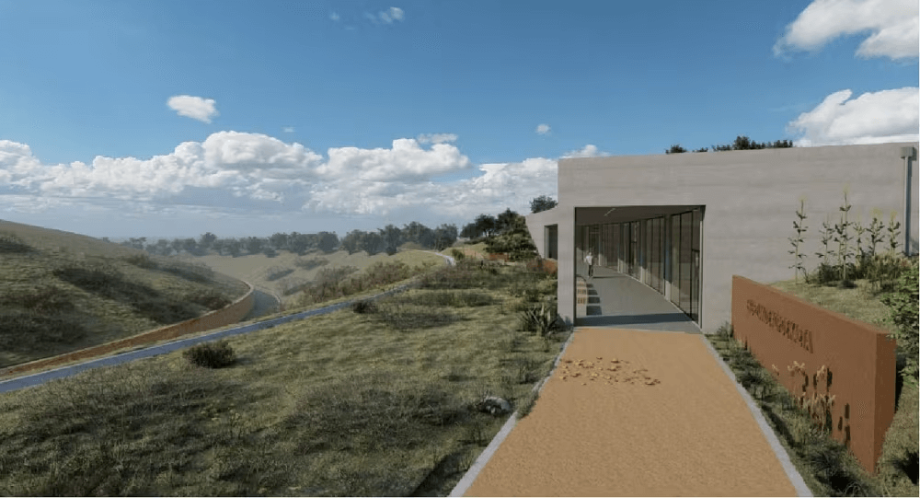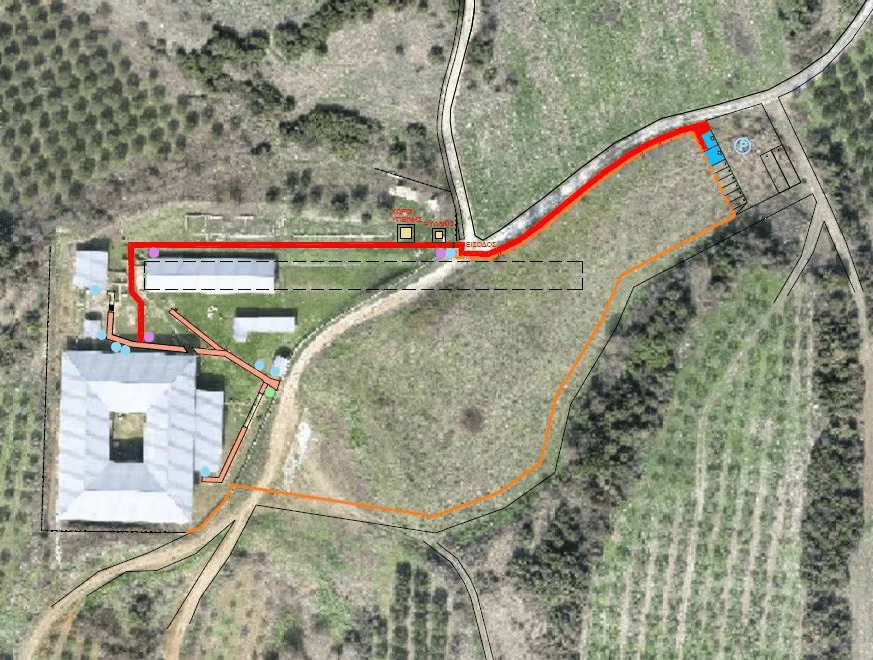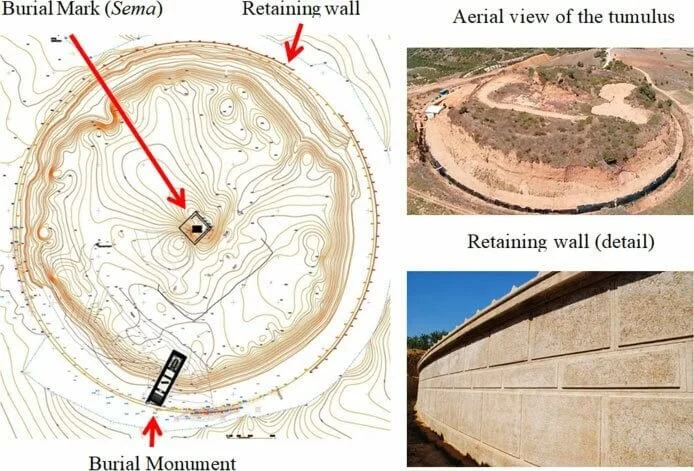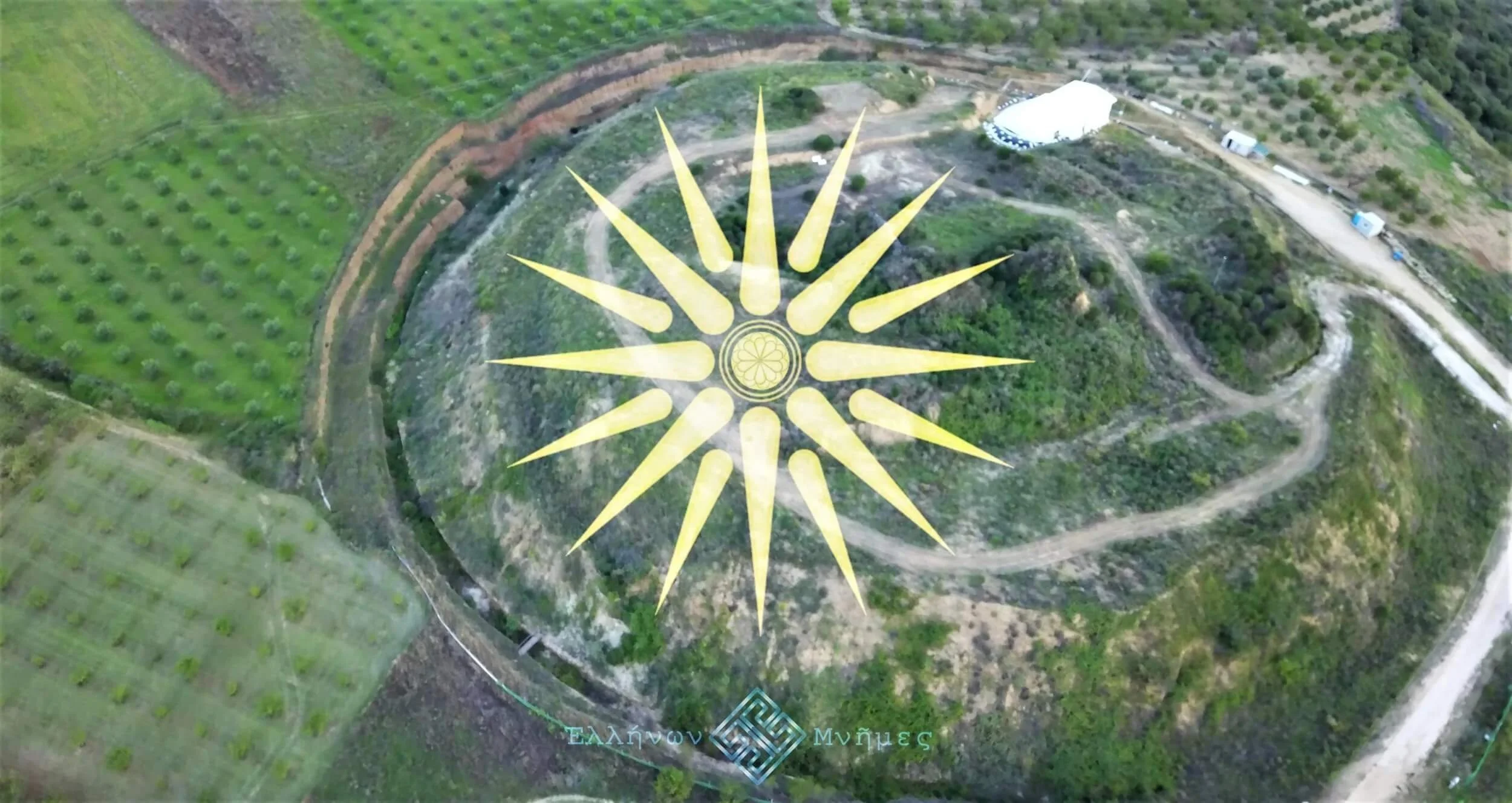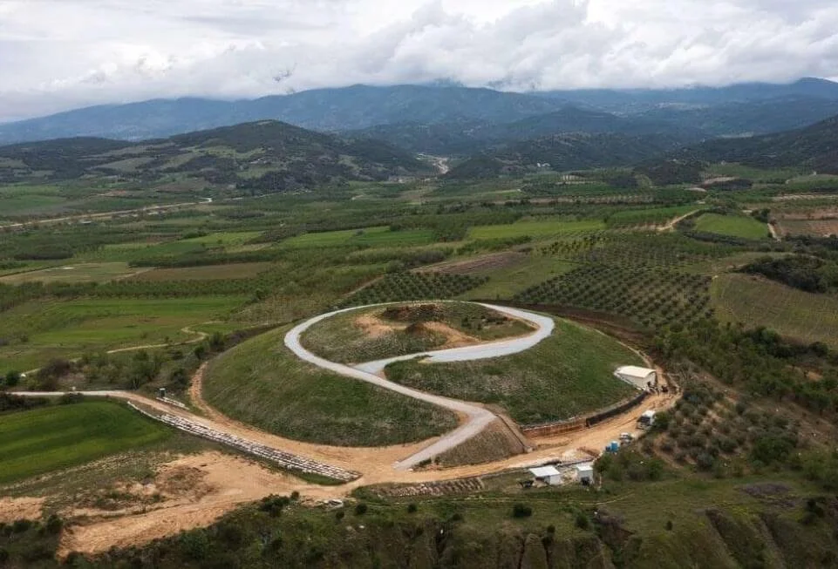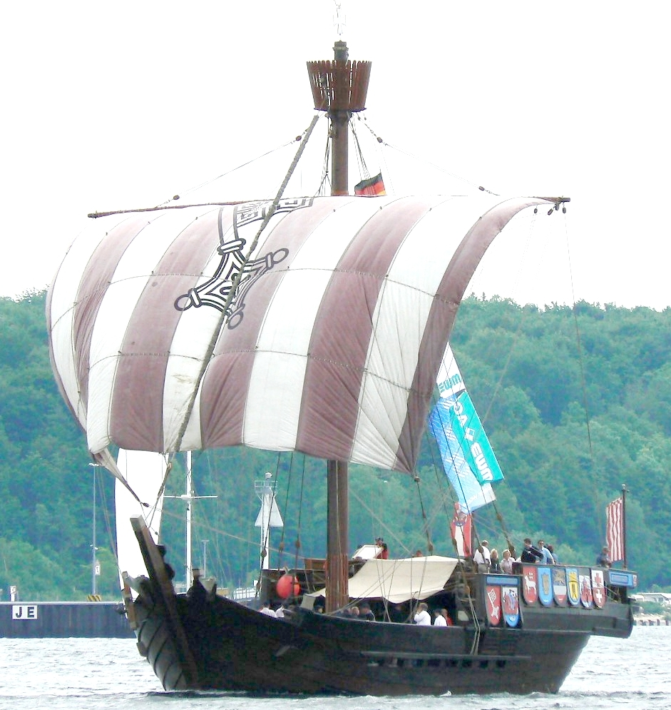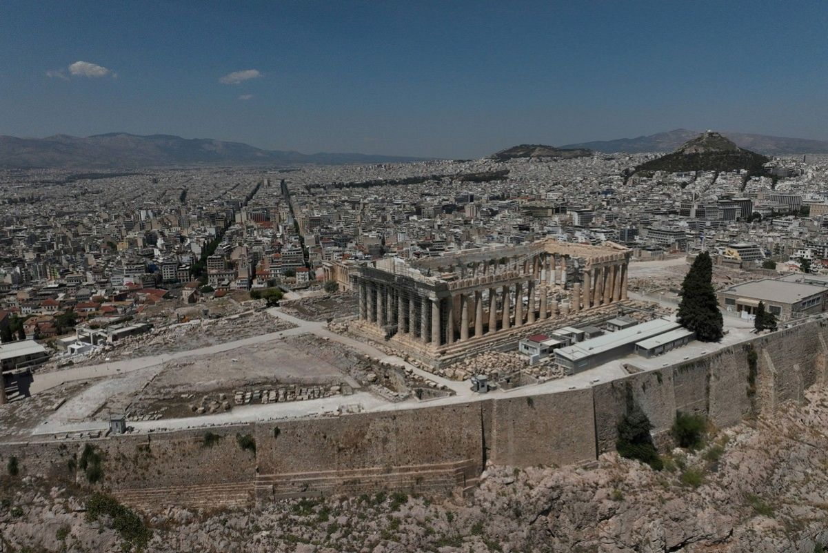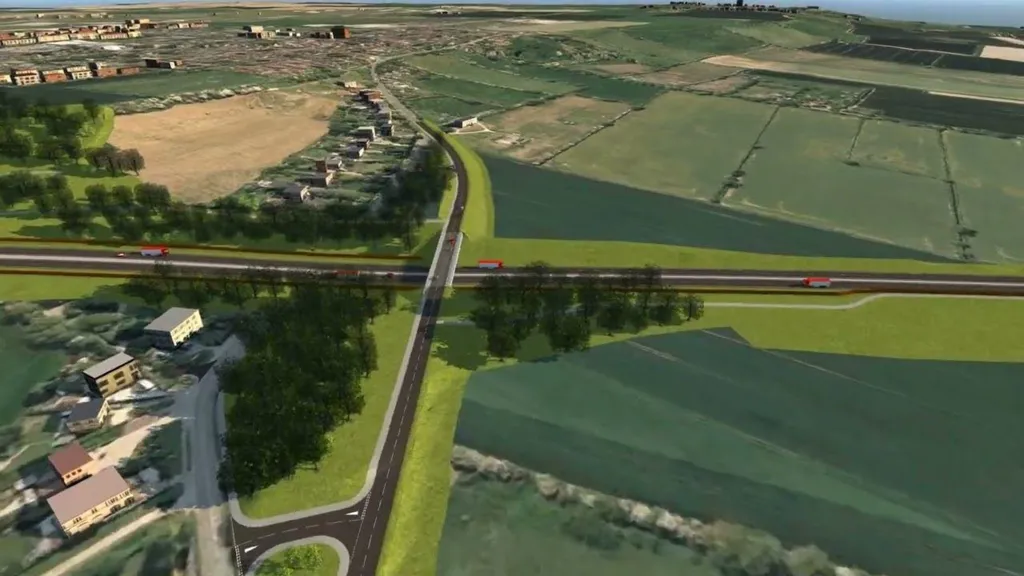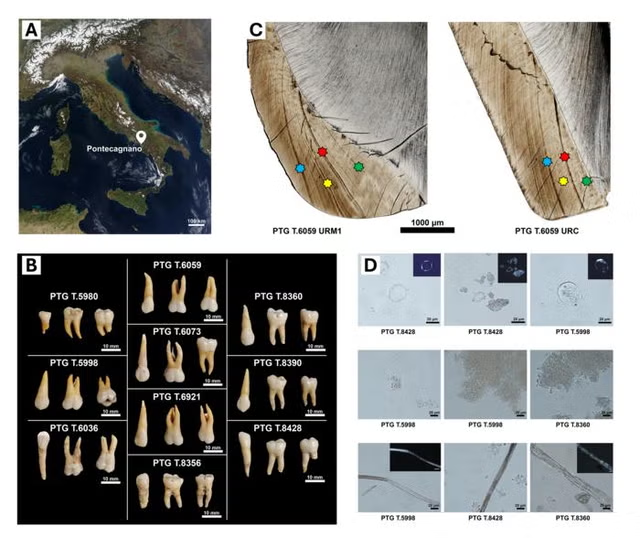Amphipolis, in Central Macedonia, Greece, holds one of the most breathtaking archaeological sites of the Hellenistic world—the Kasta Tomb (Τύμβος Καστά). Dating to the late 4th century BCE, this grand tumulus is the largest of its kind in Greece and eclipses even the famed burial mound of Philip II in Vergina.
Uncovered progressively—first in the 1960s and more dramatically from 2012 onward—the mound surrounds a sophisticated tomb complex with three vaulted chambers, ornate mosaics (notably depicting the abduction of Persephone), sphinx statues, caryatids, and a marble perimeter wall nearly 158 m in diameter. Human remains—including those of a woman, two men, an infant, and fragments of another—have fueled scholarly debate, with some proposing the tomb belongs to Hephaestion, a close companion of Alexander the Great.
The New Museum Vision & Infrastructure Enhancements
In August 2025, the Greek Ministry of Culture announced an ambitious plan to transform the site into a world-class archaeological destination. The core of this plan is the creation of a partially underground (under‑scooped) exhibition and visitor center near the Kasta Tomb, purposefully designed to blend into the natural environment with minimal visual intrusion.
Key features of the project include:
Visitor Infrastructure: The development encompasses entrance zones, parking, restroom facilities, shelter, walkways, and strategically placed viewing platforms to guide the flow of visitors in small groups—important given the tomb’s confined interior space.
Exhibition Complex: Spanning approximately 694 m², the semi‑subterranean building will house two exhibition halls and an open-air gallery:
Hall 1: Traditional displays of key artifacts (e.g., the sphinx head, wings, funerary door, friezes), presented with universally accessible interpretive labels.
Hall 2: Immersive digital applications offering virtual interaction with the tomb and its archaeological context.
Open‑air colonnade: Offers panoramic views of the tomb and its preserved marble perimeter, allowing visitors to appreciate the monument holistically.
Landscape Integration & Sustainability: The building’s architecture follows bioclimatic principles and a low environmental footprint—employing planted roofs, earth‑covered surfaces, and energy‑efficient systems.
Enhanced Visitor Experience: The aim is to offer a seamless, educational experience that interweaves natural beauty, historical depth, and modern storytelling techniques while ensuring full accessibility for people with disabilities.
Financials & Timeline: The project is backed by a budget exceeding €10 million, funded via the Regional Operational Programme of Central Macedonia (ESPA 2021–2027) and national cultural budgets. The goal is to complete construction and open the site to the public by 2027.
Bridging History and the Modern Visitor
This thoughtful redevelopment honors the archaeological significance of Amphipolis—not only as the resting place of potentially prominent Hellenistic figures but also as a strategic city that connected fertile Macedonian lands with the southern Greek states, and later, East with West—praised by ancient historians Herodotus and Thucydides.
Visitors can soon explore the tomb and its surroundings within a curated narrative journey—from lush terraces and digital storytelling to constantly shifting perspectives of a marvellous monument. This initiative promises to set a new benchmark for archaeological tourism by intertwining accessibility, interpretation, and preservation.
Opinion and Outlook
This is an inspiring project—one that boldly foregrounds accessibility, visitor welfare, and sensory immersion, without compromising on the integrity and dignity of the site. The minimal, earth-embedded architecture respects the landscape, while the phased introduction of digital technologies invites global audiences to grasp the tomb’s layers of meaning. By 2027, Amphipolis will not only reclaim its archaeological prominence but also serve as a modern template in musealization and heritage management.

